Home Building Articles
Outdoor Spaces Take on Many Forms
Across the country, remodelers are creating unique outdoor living spaces for clients that enhance views, provide cooking and entertainment space, and more.
Multitiered Outdoor Living

Adam M. Heath originally was asked to install a segmental block retaining wall along a more than 120 ft. section of rear yard. After walking the property,
talking with the family and seeing more potential, the homeowner contracted a company to create and install a multitiered outdoor retreat acting as an
extension to the home. Walls and steps were built with more than 300 tons of 57 stone. More than 2,000 sq.ft. of Allan Block Ashiar Blend in Sandstone
created the retaining walls, seat walls and steps. A natural gas fire pit area was constructed to be permeable, while the rest of the 1,100 – sq.ft.
paver section was treated using Alliance Gator XP Polymeric Sand. The fence and rail system was custom-made black powder-coated aluminum by Greendale
Railing Co. Inc. Forty feet of fence around the fire pit is 14 in. tall and curves back 7 degrees to better allow for comfortable seating. The arbor that
was the endpoint in the original care was repurposed into a transition zone. The existing weeping cherry was used as an anchor to blend the hardscape
with the surrounding property.
Making a Porch and Cabana Blend Into a Home’s Feel

The client wanted to update their living space into a functional area that maintained the integrity and feel of their home. To do so, the existing fiberglass
pool, entire pool deck and hot tub were removed in favor of installing a wider, longer, deeper gunite pool surrounded with limestone paver decking. To
transition from the interior to outdoor living spaces, a screened-in porch, were added to the house. A separate pool cabana also was added, which includes
a bathroom and changing station, grilling station with a vent hood, sink, ice maker and beer keg-orator. The cathedral ceiling includes a large ceiling
fan, and the tile backsplash and wainscoting were specifically chosen to emulate the feeling of Old World Tuscany. Clay tile roofing and matching copper
gutters top the cabana to mirror the existing house. Limestone columns with pedestals are consistent with the home’s front. A new pergola provides
a natural covering and aesthetic appeal in the transition from the house/porch to cabana. Finding matching brick proved to be a challenge, so the team
demoed as much brick as possible from below the screen porch to use in new areas, and supplemented that brick with brick on the garage with leftover brick
from the cabana. Using old brick on the porch ensued it didn’t look like an addition, but instead looked like part other original structure.
Screen Porch and Deck Addition
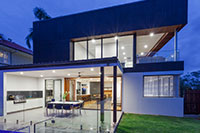
At 16 by 40 ft., this Lake Minnetonka, Minn., screened porch addition gives the homeowners a dramatic and inviting space to enjoy their property. A favorite
maple tree in the backyard had to be removed to accommodate the addition. The tree, which the family had named Cheryl, was locally milled and later installed
on the entire vaulted ceiling of the porch, to include four skylights. Porch elements include a gas fireplace, hot tub, large dining table and entertainment
sitting area in front of the fireplace. There is even an upper level deck within the screen porch that is off the upper-level bedrooms. The addition is
clad in stone and stucco to match the existing home. Stairs leading from the porch to the lake are 26 ft. A coble rail system anchored with 6 - by 6 -
in. stainless steel posts enclosed the deck. The top rails for the entire deck are teak and were brought in from British Columbia from a sunken ship and
refinished on-site.
Covered Breezeway Connects Outdoor Spaces
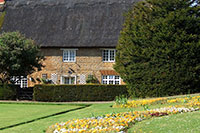
To create a “dream landscape.” For an outdoor space filled with destination points for the family and guest. With a dining deck off the home’s
interior kitchen, there are two exits off it. One wraps down and around a wood bench seat wall structure in front of a fire pit, and the other exit leads
into a gazebo with an outdoor kitchen. The gazebo/outdoor kitchen include a pizza oven, fireplace, sound system and TV, bar, sink and appliances. The
dining deck connects to the gazebo/outdoor kitchen via a covered breezeway for two-tier deck comes off the home’s family room, and a child’s
play structure is located nearby. Doubling as child safety, the yard space was enclosed with a fence for privacy. Cumulatively, the resulting space provides
the homeowners a variety of places where people can spend time together, which was the project’s goal.
Screened Porch Extends Outdoor Enjoyment
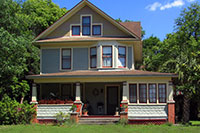
A screened porch and rear deck was given to blending the porch with the deck space, and composite 1 1/4 – by 6 – inch decking is used for both.
The porch’s ceiling provides an architectural detail and is finished with PVC beadboard. While the screened porch provides outdoor enjoyment with
protection from the elements, the rear deck can be easily accessed via slider doors. The decking and railing on the deck were selected to not distract
from the views, but instead to blend with the home’s wooded setting. Subtle lighting in the deck area creates an intimate atmosphere and allows
the space to be usable after the sun goes down.
Simply Low Key
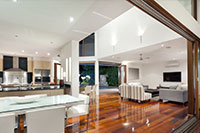
Homeowners in Charlotte, N.C. created a prettier outdoor living space that also incorporated a fire feature. The result is two distinct outdoor living
spaces that are “architecturally fit, and are aesthetically pleasing and are functional.” An element of the design was to avoid blocking views
from the home’s existing windows overlooking the space, so the location of the steps was very intentional to avoid having railing obstruct views.
A previous wood deck was converted to Trex decking to keep the space low maintenance. Kent indicates the location of the fire pit was carefully considered
to maintain a safe distance from the house, and the manufactured stone veneer that wraps the fire pit is the same as the used around the railing post.
Sconces and lights inset in the steps light the area and path to the fire pit. A grill is located directly outside the kitchen for ease of use and access
to supplies. Though simple, the outdoor living space complements the house, achieves all the homeowners’ wants and need, and did not “break
the bank.”
The Pavilion
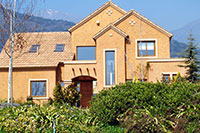
When it comes to creating covered areas over those spaces, the solution can be tricky. Attaching a structure to the main house creates added complexity
and expense. Second-floor windows force low-slope rooflines that don’t drain well. That is where a pavilion solution often hits the mark. In this
project, the client’s existing deck was too small and lacked shade. The first option was a pergola with blind covers. But in the end, they went
with an enclosed roof because, not only did it provide complete shade, but also made the outdoor living area less previous to frequent summer rain showers.
In addition, a solid roof structure offered better ambient lighting and audio options, with a solid anchor for a ceiling fan. Designing the pavilion required
careful placement of the pillars so they did not obstruct views from the first-floor windows, while the roofline above did not interfere with the second-floor
windows. Other details included low-voltage safety lighting and a wider staircase to better connect the deck with the pool area below.
Wrap-around deck/porch
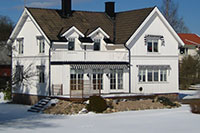
When designing, replacing or enlarging an existing cedar deck that is quite old and in disrepair. The scope of work was to tear down and completely rebuild
the structure to a new set of specifications. Archadeck used 6 – by 6 inch steel posts to secure the deck, which is 17 ft. above a sloping site
away from the main structure. This project was decked with Fiberon Horizon in the Tubor Brown cap. The horizontal tube balusters and custom-designed,
double wide, offset railing cap maximize safety and minimize view obstructions. The project includes three zones of lighting using Aurora low-voltage
lights, Pyxis riser lights, Ariel pathway lights and Phoenix flush-mount perimeter lights. Archadeck also custom-built benches and tables utilizing the
composite material.