Home Building Articles
Outdoor Living Room Elements
June 2016
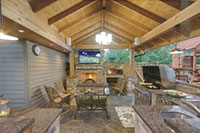
Custom Cedar Ceiling
This ceiling is made with a smooth cedar and stained with a clear finish. It has a vaulted center section with a hand-painted tin ceiling from which the
chandelier hangs.
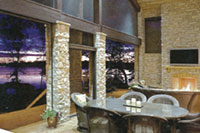
Audio/Video
A surround system is installed with a large TV over the fireplace. A smaller TV is inside the garage window over the hot tub.

Custom-Built Fireplace
The long horizontal opening of this fireplace creates a more contemporary look and opens on both sides to visually expand the area a little bit more.
It
has two shades of gray slate and a basket weave tile accent. The mantel is made out of quartzite to match the kitchen counter.
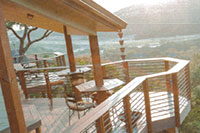
Deck
This home is on a pier and beam foundation so a deck was necessary. The homeowner chose composite decking for easy maintenance. The small yard has a large
tree so construction had to take care to not damage the tree and allow for water to reach its roots once the deck was in place.

Lighting
This space incorporates carriage lights, indirect lighting, a large chandelier, pendant light and step lights in the levels of the composite deck.
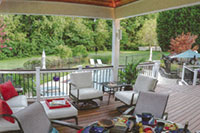
Steel
Columns A powder coat on the steel was also used on custom railing to match.
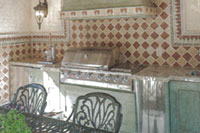
Outdoor
Kitchen This kitchen includes a grill with magic view window, fridge and stainless steel cabinets. It also includes a quartzite counter and basket weave
and slate pattern.
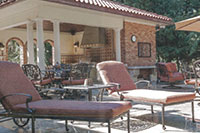
Seating
A seat wall coming off the kitchen area provides additional seating for guests while entertaining. Behind the couch, a counter-height bar-type table allows
for a separate dining area plus a sitting area. A hot but is placed outside the covered area but is used as a part of the main living space.
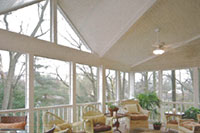
Electric Heaters
Electric heaters are placed above the doors. Coupled with the fireplace, this makes the room suitable for wintertime. The space also includes fans to
keep the air moving in the summertime.

Roof
The roof of the patio cover is a hip roof that matches the pitch of the home. Beams were pocketed into the house wall per code and roof connected to the
original roof with lay downs that were screwed into the rafters of the home.