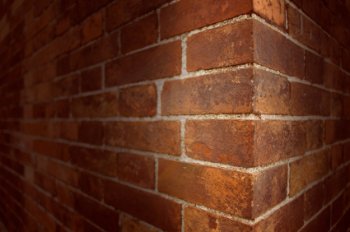Home Building Articles
Exterior Brick Applications
July 08, 2009

A brick Exterior adds value and beauty to a new house, but it can also bring some
unexpected problems. Brick is thought of as being extremely weatherproof, so it's
often used as the Exterior finish for high-end homes. However, brick is porous,
and it absorbs moisture. This can lead to structural damage and mold growth.
Builders typically do not include a drainage plane or weep holes to drain and ventilate,
so any moisture that gets behind the brick is not able to get out easily. Water
always finds the path of least resistance, and the easiest path may be through the
inside of the wall -- ruining drywall or other interior materials. This moisture
can also cause mold growth, compromising the health of the people living in the
house. In addition, wood framing that's exposed to water over an extended period
of time tends to rot. And rotting wood loses its strength and destroys the structural
integrity of the house.
Is there a way to have the look of brick without the risk of moisture damage?
With a few minor changes to the way we lay brick, it is possible to drain away water
and create enough ventilation to dry out the wall assembly. The "best practice"
for brick siding is to include a drainage plane on the outside wall assembly, a
channel for the water to exit through, and holes for ventilation.
Here's how to do it.
- Cover the Exterior walls with a water-resistant house wrap or building paper to
create the drainage plane. Begin at the bottom of the wall and work your way up,
overlapping as you go. Use contractor's tape on all of the seams, creating a continuous
waterproof plane.
- Next, begin laying the brick in the traditional manner, leaving a one-inch space
between the bricks and the house.
- Under this same course of brick, install the through-wall flashing. (This is simply
a piece of "l" shaped membrane flashing.) Make sure the tall side of the flashing
is at least eight inches high and lapped at least four inches underneath the house
wrap. Then, take the shorter side of the "l" and embed it in the mortar just below
the weep holes. Run this flashing the entire length of the course of brick.
- The first set of weep holes should be in either the first or second course of brick.
A weep hole is simply an open joint in the mortar every fourth brick in the course
of the wall. Use a shim to keep the weep hole from filling with mortar.
- As the brick laying continues, place a 1" x 6" piece of corrugated metal every 16"
vertically and horizontally to keep the brick face from falling away from the house.
Then nail one side to the framing, and embed the other side in the mortar.
- When you get near the roof, add weep holes to the first or second course down from
the top. Again, the holes should be every fourth brick; but here, use plastic weep
vents instead of the through-wall flashing since these weep holes are for ventilation.
- Finally, seal the gap between the top of the brick and the adjoining wall so no
air can leak into the attic through this cavity. Use a pressure treated piece of
two by four or rigid foam board and seal it with caulk.
Adding a drainage plane and putting weep holes and through-wall flashing in the
brick is the best practice. It prevents moisture problems while still maintaining
the high-end look of brick siding.
*Source: HGTVPro.com