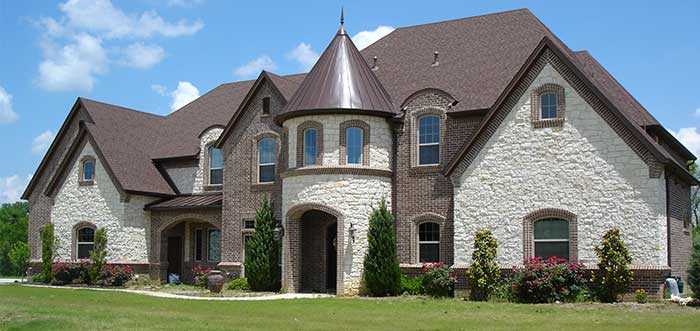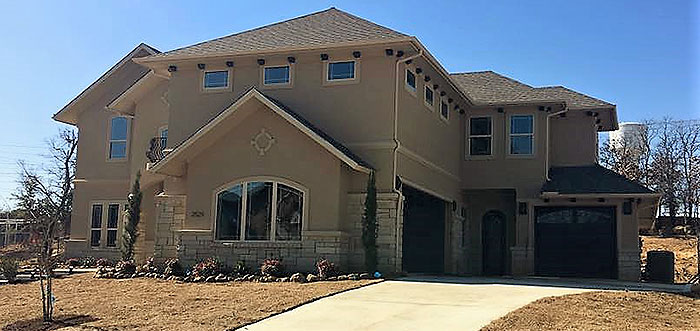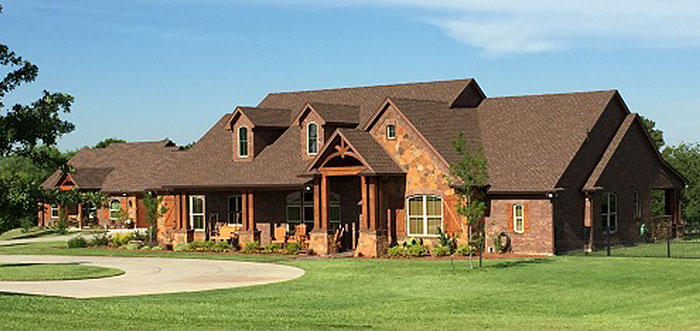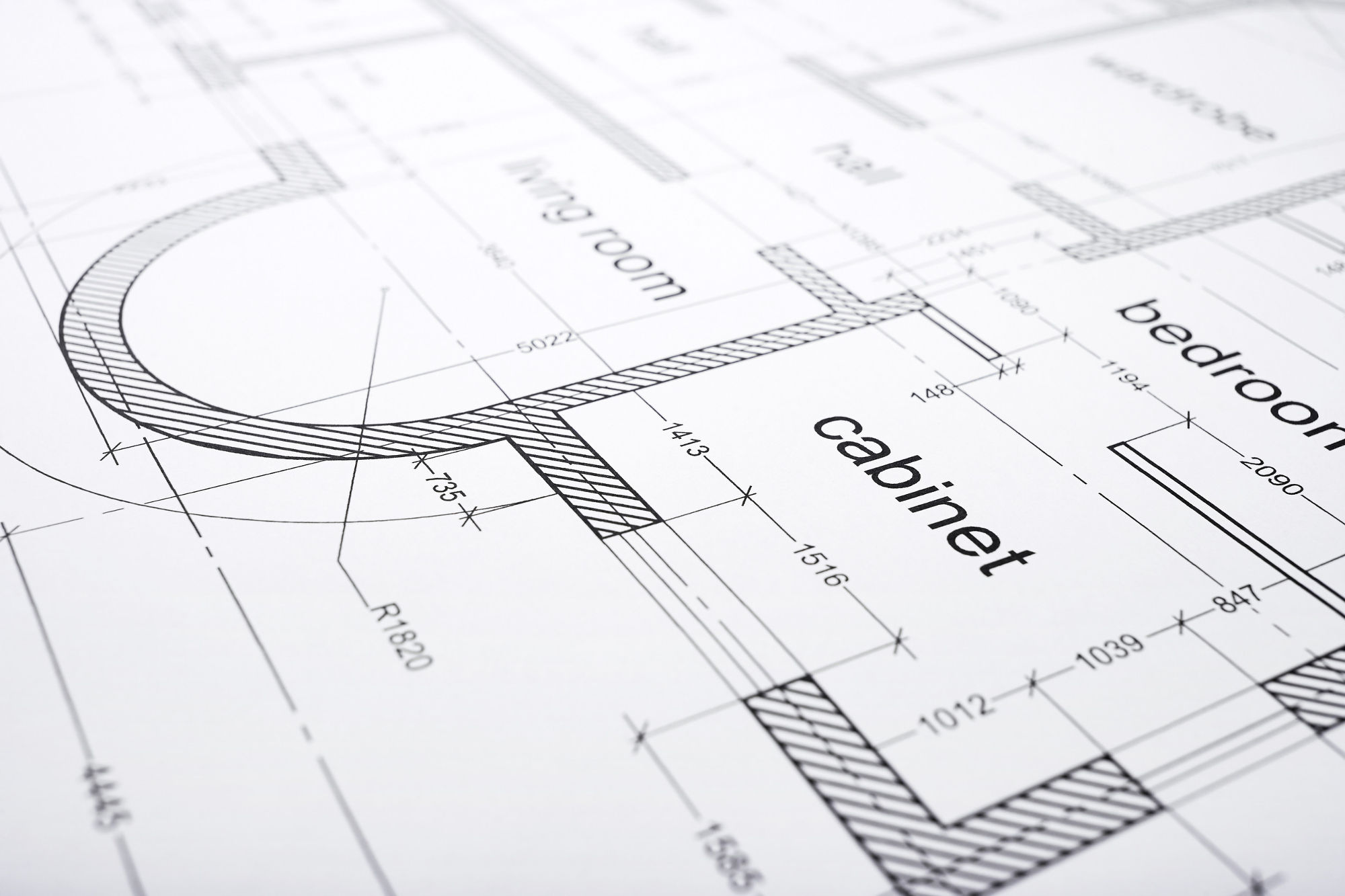OWNER BUILDER NETWORK®
We Make it Simple!
TRADITIONAL PLAN
- Construction Financing – House and Land
- House Plan Design
- Building Budget & Specifications
- Building Steps and Construction Schedule
- Supplier/Subcontractor List
- Quality Control by Licensed Independent Inspectors
- Forms – Contractor Agreements and Lien Releases
- Lumber Take-Off and Color Coded Plans
- Unlimited Consultation
- Homeowner Controls Checkbook
- Full Transparency on All Costs

FAST START
- ALL OF THE ABOVE
- Project Management through Frame Inspection
- Project Management by HOMEOWNER at Insulation Stage
- Unlimited Consultation
- Homeowner Controls Checkbook
- Full Transparency on All Costs

CUSTOM PLAN
- ALL OF THE ABOVE
- Project Management to Completion of Project
- Homeowner Controls Checkbook
- Full Transparency on All Costs



