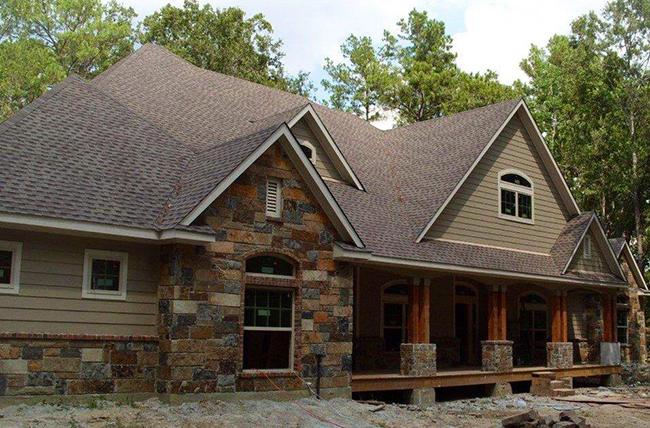(281) 356-9050
Call for Appt.
Owner Builder Network ®
A Better way to build™
most likely in the course of a business activity. If you do not want to receive any more mailings, unsubscribe.
Owner Builder Network
7102 FM 1488
Magnolia, TX 77354
(across from Dominoes)
(281) 356-9050


| Do you have a home to sell? | |
|---|---|
 |
There are two different types of staging, depending on whether a home is occupied or vacant. "Most of us have too much stuff in our homes," says Shell Brondnax, president of the Real Estate Staging Association, or RESA, a trade group in Valley Springs, Calif. One of the biggest tasks in staging an occupied home is reducing the clutter and depersonalizing the place. You’ll want to reduce the number of books on bookshelves, paint rooms in neutral colors and remove artwork that may evoke strong emotions, such as religious imagery or pictures of animals, Brodnex suggests. |
|
Furniture may also be moved around in an occupied home. "Sometimes it's just a matter of taking what you have in one room and moving it to another," Brodnax says. If you have a larger budget, you might want to tackle such tasks as changing the carpet or upgrading the countertops to make the home look more inviting. A vacant home generally needs more work. "When buyers come in and look at a vacant home, all they look at are the problems – the cracks in the walls, the dirty piece of carpet," says Keating. To remedy that, a few pieces of rented furniture can give potential buyers more to focus on than the house's flaws. A few plants and freshly painted walls can also help buyers envision themselves living in the property, which can lead to a sale. |
|
What can I do to improve my credit score?
There is no quick fix for improving your credit scores.
- Develop good paying habits. Late payments and collections have a major impact on your credit score. If you have missed payments, bring them current. A current late payment can cause your score to drop 100 points. The longer you pay your bills on time the better your score will be.
- Derogatory information stays on your credit file for seven years from date of last activity. The older the information, the less importance it will have on your score.
- Keep balances low on credit cards. High balances in proportion to the credit limits can affect your score.
- Don't close all unused credit cards. The score will look at available credit to credit used. If you close all unused credit cards. The less available credit you have and then the proportion of credit used to available credit will be high and can affect your score.
- Don't open up several new cards at once. This could lower your score. If you want more available credit, spread out applying for new credit over a period of time.
Frequently Asked Questions
What is a Manual J and why do I need one? The manual J is a calculated heat load analysis used to determine proper tonnage needed for the home and CFMS needed per room. Square footage, windows, doors, insulation, porch overhangs, and several other factors go into the calculation of the Manual J. It is very important that your HVAC system is properly sized to function correctly. Over sizing and under sizing can lead to problems.
What information is needed to do a Manual J? To do the Manual J as accurate as possible, we need a set of floor plans with dimensions and window sized, a plot plan or the address of the home to determine front facing ( for facing direction of windows) and type and R-value of insulation in walls and ceilings. We need to know if the house is on a slab or pier and beam. Where you are building is important because for example Galveston has different design conditions than Houston.
Are you sure this will be enough tonnage for my house? Shouldn't it be 500 sq. ft. per ton? This is a common "rule of thumb". Not all houses are built the same. A smaller house with a lot of windows and poor insulation my actually be more tonnage than a larger house with less windows, porch coverings the windows and better insulation, This is why we never play guessing games. We always run a manual J to determine proper sizing. (According to a study done by CenterPoint Energy. 47% of HVAC systems are oversized.) Over sizing can lead to short cycling of the system causing humidity problems. Bigger is not always better.
Why do I need an HVAC Ductwork Design Layout? The Ductwork Design Layout is a preliminary design of your HVAC system designed personally for you home. It can be useful when meeting with your framer to determine return air placement and where chases or fur downs need to be built to accommodate ductwork. It can be used for HVAC Contractors to bid equally on the size and number of supply and return air grilles. More city jurisdictions are starting to require the Manual J and HVAC layout for the building permit. We draw our designs in AutoCAD so changes can be made easily.
Pass this on to a friend if you think it would be helpful. |
|
ownerbuildernetwork.com (281) 356-9050 |
|
Design Build Finance since 1997 |